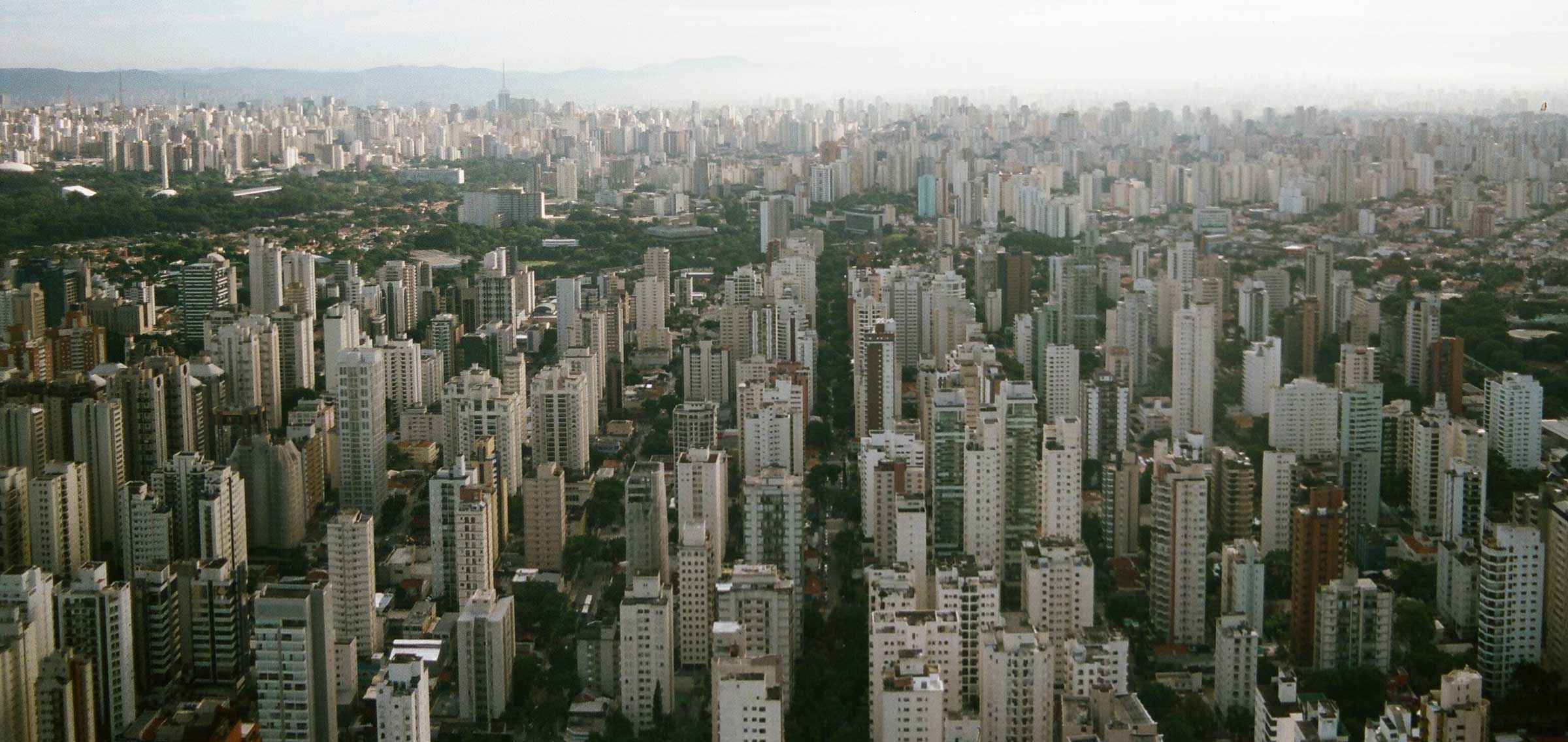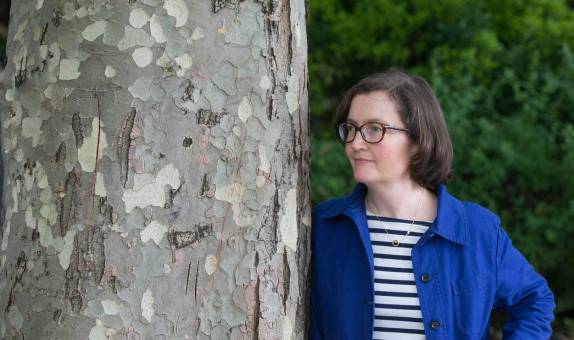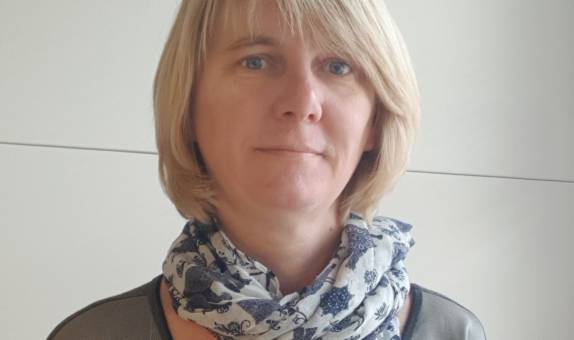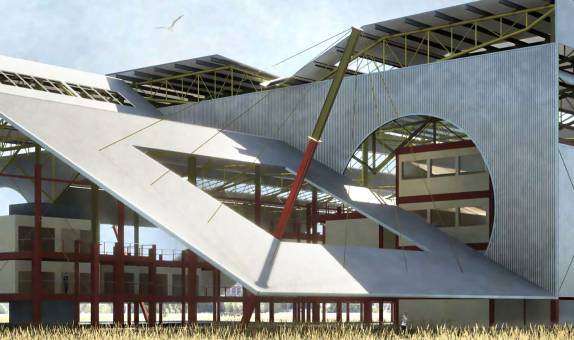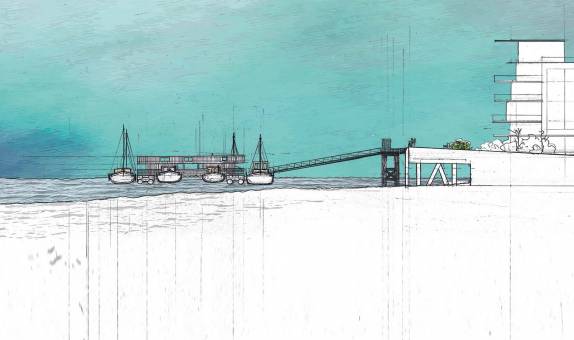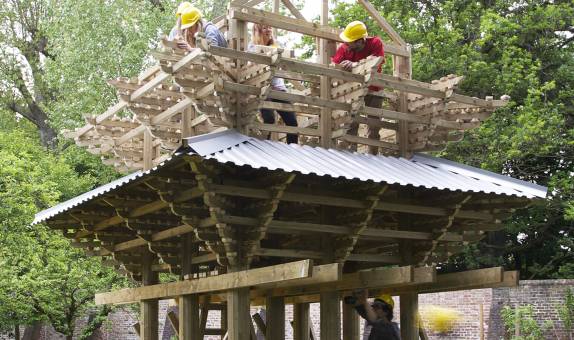Landscape and Urbanism MA
Why choose this course?
This course is designed for architects, landscape architects, environmental designers and strategic planners who want to be involved in designing the cities of the future.
Design projects will address live briefs at a range of scales, from the strategic to the site-specific. Themes include public realm, green and blue infrastructures, resilient and adaptive city strategies, growth and transformation through time, climate change, biodiversity, and zones of transition.
Through critical case studies, and your final MA project, you may tailor the course to your interests and study chosen areas in greater depth.
Please follow our Architecture & Landscape Instagram to see some of the great work we are doing and visit our research group site Register where we seek to interpret, understand and augment our built landscapes.
| Mode | Duration | Attendance | Start date |
|---|---|---|---|
| Full time | 1 year | 2–3 days a week | September 2025 |
| Part time | 2 years | 1–2 days a week | September 2025 |
| Main Location | Kingston School of Art, Knights Park |
Reasons to choose Kingston University
- You will have opportunities to work on live projects such as European and local consultancy briefs within the Landscape Interface Studio.
- There are international workshops, external lectures and optional visits to London shows, museums and institutions (these may incur additional costs).
- There are opportunities to work in collaboration with industry. Students have worked with Arup, AECOM, Atkins, Gustafson Porter + Bowman, Grant Associates and Historic Royal Parks.
The Art School Experience
As part of Kingston School of Art, students on this course benefit from joining a creative community where collaborative working and critical practice are encouraged.
Our workshops and studios are open to all disciplines, enabling students and staff to work together, share ideas and explore multi-disciplinary making.

What you will study
This course provides you with an innovative design education. You'll have opportunities to participate in varied live projects in local consultancy. Previous students have worked at, for example, Kew Gardens, Historic Royal Palaces and at local nature reserves.
You'll take part in study visits, external lectures, and visit London shows, museums and institutions, to enable you to develop your own knowledge to support your individual career ambitions.
You'll take five core modules, including a dissertation, worth 180 credits altogether.
Modules
You'll work on a range of design projects, which reflect opportunities and challenges of contemporary landscape urbanism, at global and local scales.
Themes include public realm, green and blue infrastructures, wellbeing, growth and transformation through time, climate change, biodiversity, city and identity, and zones of transition.
Modules in research and theory support critical reflection, while study of materials and techniques supports appropriate technical knowledge and inquiry.
Workshops include: communication, learning through making, observation, mapping and consultation, building information modelling (BIM).
Core modules
Landscape and Urbanism Design Portfolio 01
30 credits
This module addresses the specifics of placemaking of significant urban space(s). At this scale the emphasis is on the identification of significant existing features and uses and the transformation process through addition and subtraction. Materials and spatial qualities are explored, as are changes through time. This module allows for detailed resolution. The study of precedent landscape and urban design projects is an important component of the module.
Landscape and Urbanism Design Portfolio 02
30 credits
The module addresses project(s) at the strategic planning and regional, city scale. The module involves students both independently and in teams in the proposal of scenarios for development or regeneration at the strategic scale, and demands a critical comparative evaluation of the scenarios. Students are required to develop independent proposals based on this analysis and exploration. The module involves a study visit and engagement with appropriate agencies and players as appropriate and relevant. Topical issues and agendas are specifically highlighted. Group and interdisciplinary work is a very important component of the process because of the scale and breadth of investigation. Students individually develop detailed proposals within the wider terrain.
Landscape and Urbanism Theory, Research and Representation
30 credits
This module introduces students to the research process and enables them to acquire a critical knowledge of the concept and theory of research methodologies and to develop a theoretical grounding and literacy in landscape design and urbanism, to support research-informed design practice. It provides students with practice of conducting research via secondary sources. The subject area is relevant for students of architecture, urban design, landscape architecture, and texts are drawn from each of these disciplines. Much of the synthesis of the material will rely on seminar discussion and independent study. The module focus is the bringing together of different disciplines with the ‘landscape' as forum for discussion, rather than the ‘built' form. Students participate in seminar presentations of reviews of critical texts to support the development of a landscape & urbanism manifesto annotated with photos, diagrams and drawings explaining key arguments, or an essay.
Landscape and Urbanism Professional Practice, Process and Making
30 credits
This module addresses contexts and relationships of practice that are increasingly interdisciplinary, transnational and inclusive of co-design and co-production.
The landscape has resonance as shared asset and responsibility, and as agency within the context of its identity, processes, tendencies and our human occupation of, and engagement with, place. The module reflects the interdisciplinary experience of students and staff, and aims to be inclusive of diverse international landscape & urbanism practice.
The module highlights:
- important considerations in relation to responsible and creative landscape & urbanism practice including design and law, ethics, professionalism and sustainability
- the scope, (breadth and depth), of landscape & urbanism practice
- a sample of detail and content of landscape processes, from broad scale to small scale and from the long term to the immediate.
In particular the module reflects the codes of conduct and UK practices of professional bodies, notably the Landscape Institute, whilst recognising international landscape & urbanism good practice and precedent.
The module covers the range of activities with which landscape architects and co-professionals are involved, from reading the land and interpreting a brief, to the more specific elements involved in ground modelling, drainage, clothing the land including hard surfaces and planting, microclimate, lighting. It addresses the appropriate choice and application of materials and technique that reflect current preoccupations with risks and opportunities, such as flooding and resilience. Ongoing maintenance, management and husbandry are discussed in the light of appropriateness, ethics and sustainability. Effective representation of the information is investigated through case studies and working drawings. The module is likely to include study visits and is assessed through the development of a personal dossier, participation in group workshops and review of a case study project/s.
Masters Project
60 credits
The Masters Project is a capstone project and the culmination of the educational experience of the MA Landscape and Urbanism programme. Typically, the Masters Project develops a theme or interest emerging from study within the preceding modules. It involves students in the development of an individual research question or project brief which will define a focus within the scope of the landscape and urbanism context, and reflect individual curiosity, creativity and ambition. Students research from a wide range of sources and focus on the issues and themes appropriate to the specific project. The brief is developed with tutor guidance. It may seek to develop and test the landscape and urbanism manifesto. The Masters Project includes precedent and literature reviews, primary and secondary research appropriate to the theme, locating the project in its contemporary context of landscape and urbanism research and practice.
The project will be presented in a format (e.g. for publication or exhibition) appropriate to the theme and anticipated audience. Students are encouraged to define aspirational agendas that address current challenges: economic, environmental and social, and define appropriate goals in this dynamic field of theory and practice. Projects may relate to live research and enterprise briefs within the Landscape Interface Studio.
Entry requirements
Teaching and assessment
You'll be taught in classroom-based seminars, tutorials and lectures, alongside site visits to the world-famous Royal Botanic Gardens at Kew, museums, galleries, auction houses and other creative professional environments.
Who teaches this course?
Teaching is delivered by a team of ambitious and creative design practitioners and researchers.
The team includes senior academics and professionals, many of whom have their own architectural practices and industry contacts.
Fees for this course
Additional costs
Depending on the programme of study, there may be extra costs that are not covered by tuition fees which students will need to consider when planning their studies. Tuition fees cover the cost of your teaching, assessment and operating University facilities such as the library, access to shared IT equipment and other support services. Accommodation and living costs are not included in our fees.
Where a course has additional expenses, we make every effort to highlight them. These may include optional field trips, materials (e.g. art, design, engineering), security checks such as DBS, uniforms, specialist clothing or professional memberships.
Facilities
Knights Park campus is situated on the Hogsmill River, with a restaurant and bar opening on to the waterside. The relatively small campus has a friendly, creative feel and includes a reception area with a gallery, art shop and the light and airy open-plan library.
Links with business and industry
On this course you will have the opportunity to work on collaborations with industry both nationally and internationally. Examples include the following:
- ARUP (London Olympics, High Speed 2, Cities Alive)
- AECOM (London and Rio Olympics)
- Canal and River Trust
- Gustafson Porter London & Seattle
- Grant Associates (Singapore Gardens by the Bay project)
- Hestercombe Gardens Trust
- Historic Royal Parks
- Kingston Royal Borough Council
- London Wildlife Trust
- National Trust
Kingston's excellent reputation means that industry leaders regularly visit student shows to see the best of new talent
After you graduate
Graduates have become environmental and open space designers, working in the design of public open spaces and in strategic decisions affecting the urban public realm.
Examples of recent graduate destinations for this and similar courses include:
- senior landscape architect, ARUP Environmental
- landscape architect, Churchman Landscape Architects London
- landscape architect, Gustafson Porter London and Seattle
- landscape architect, Grant Associates Bath
- associate director/landscape architect, AECOM
- landscape architect, HTA Design London
- director, Spacehub London
Research areas
Many of the staff in the Kingston School of Art are research active. This ensures they are in touch with the latest thinking and bring best practice to your studies.
Course changes and regulations
The information on this page reflects the currently intended course structure and module details. To improve your student experience and the quality of your degree, we may review and change the material information of this course. Course changes explained.
Programme Specifications for the course are published ahead of each academic year.
Regulations governing this course can be found on our website.
