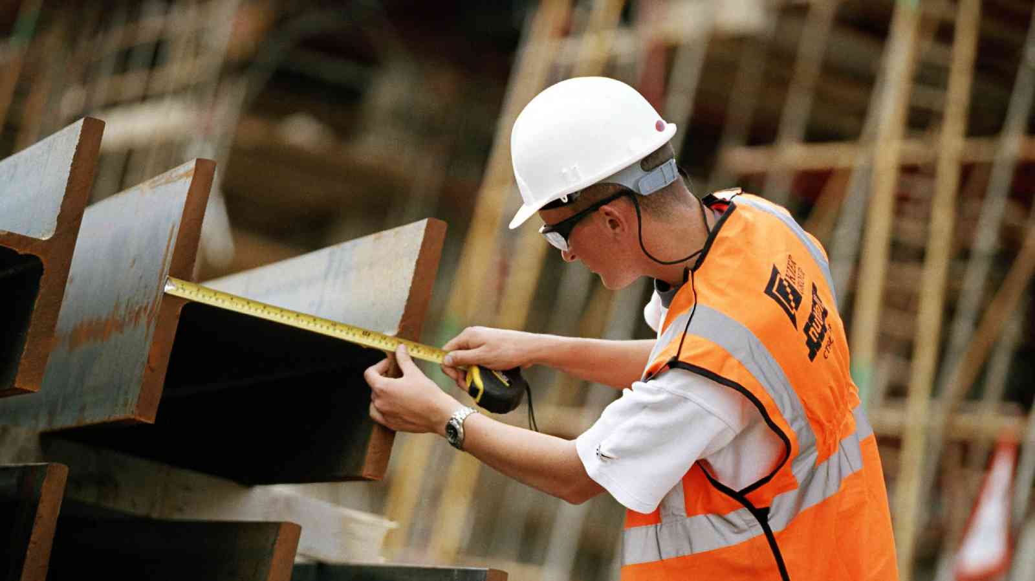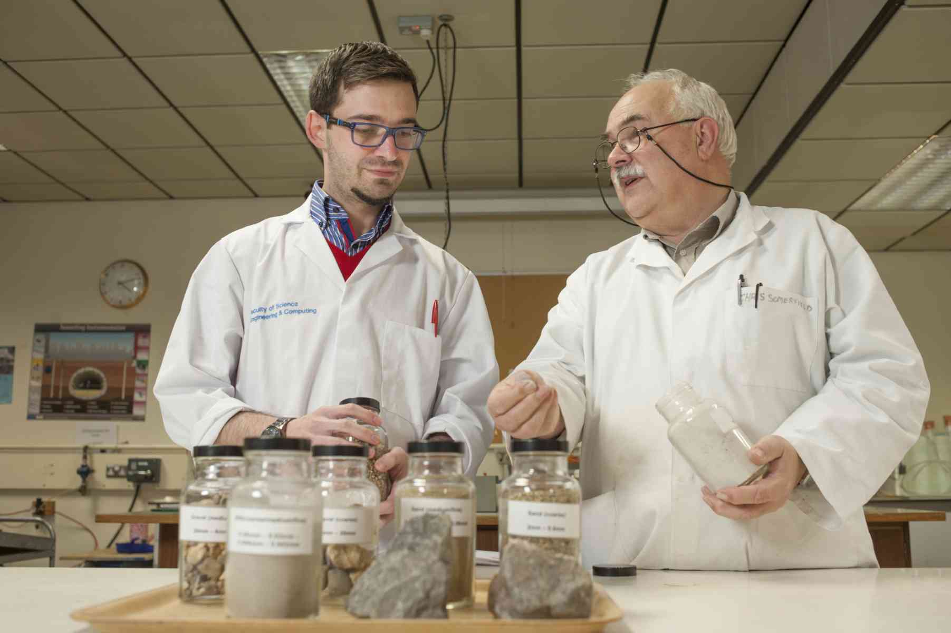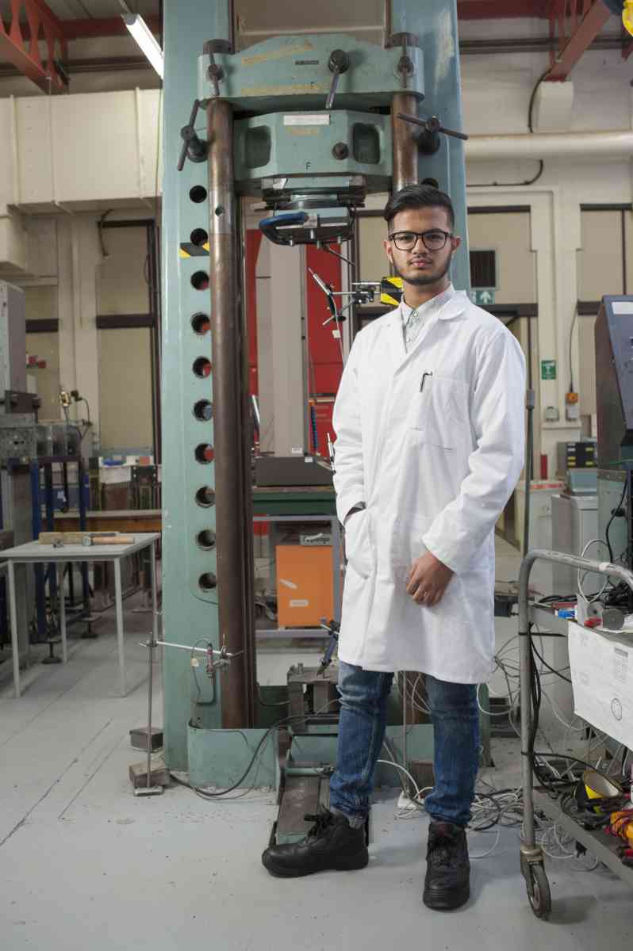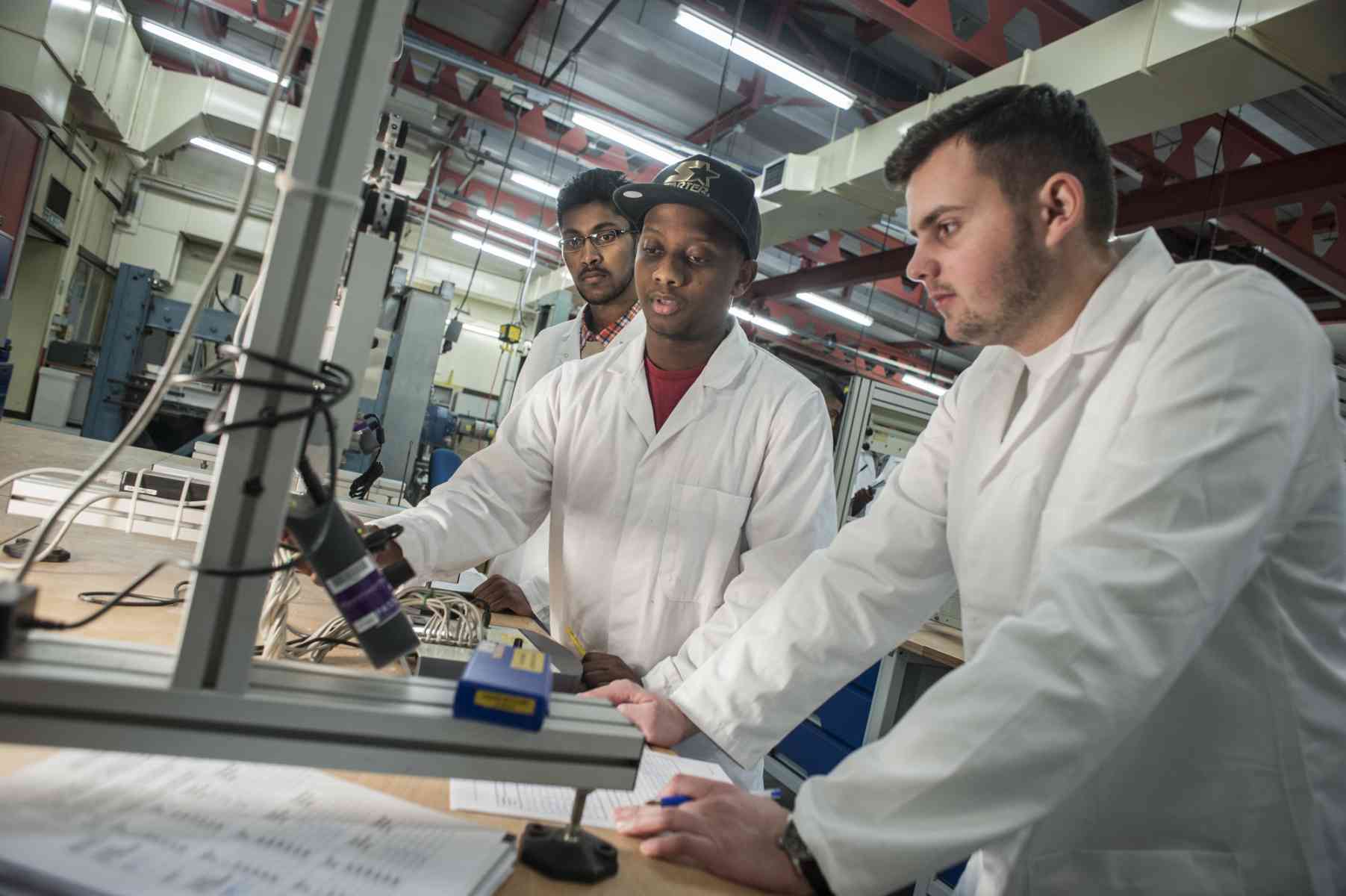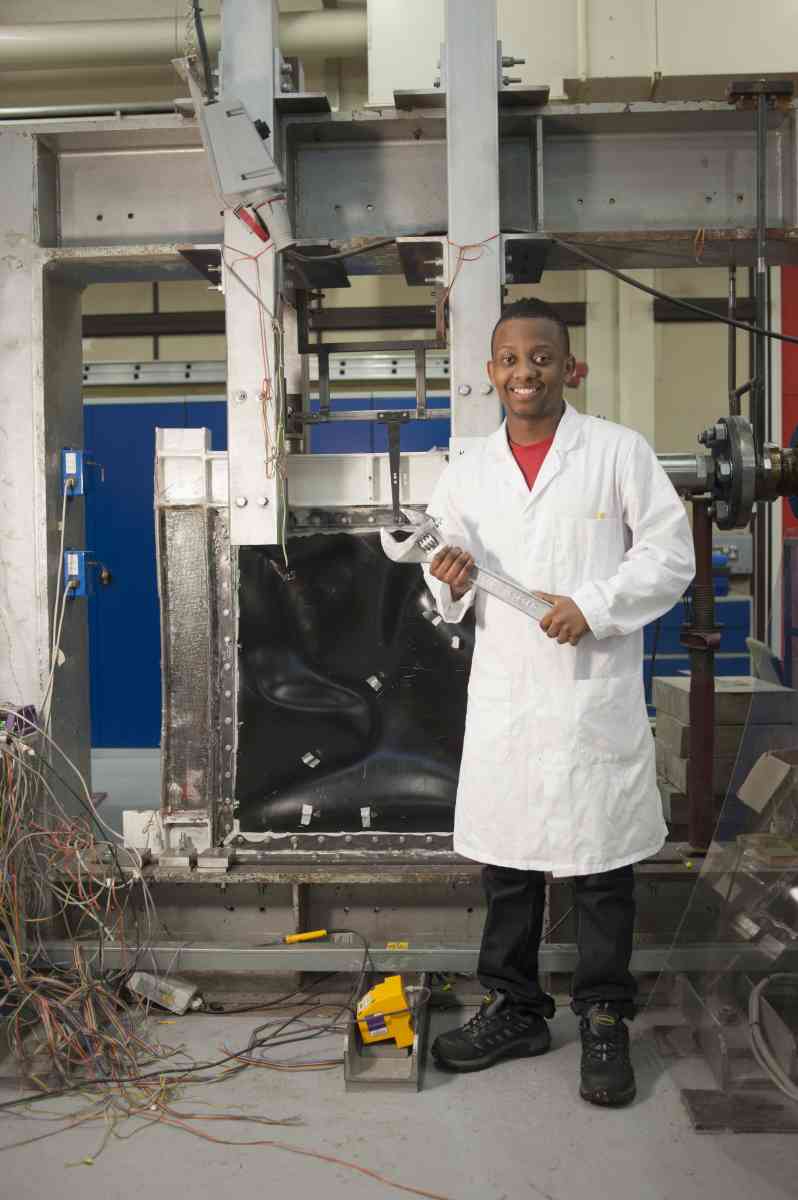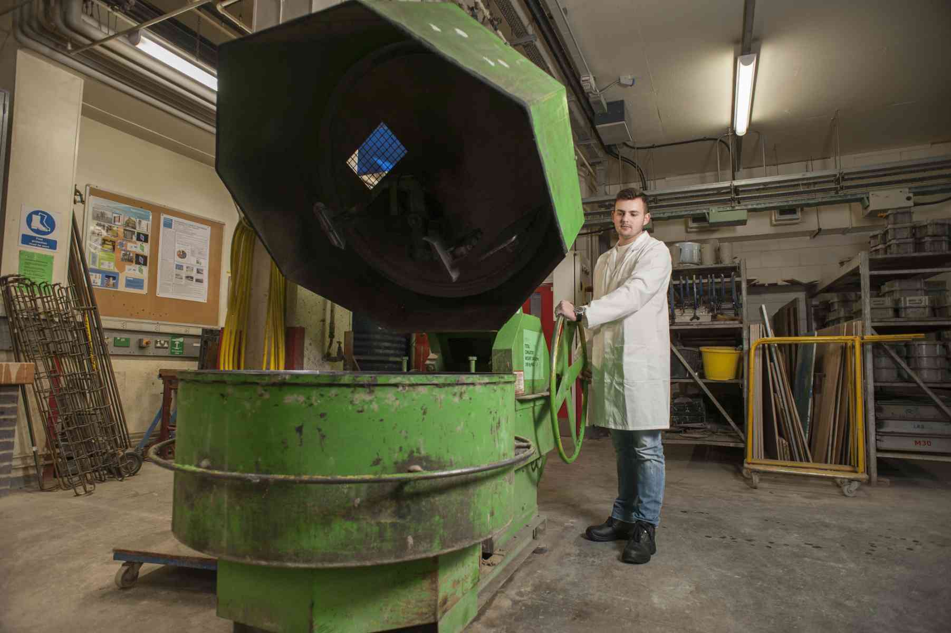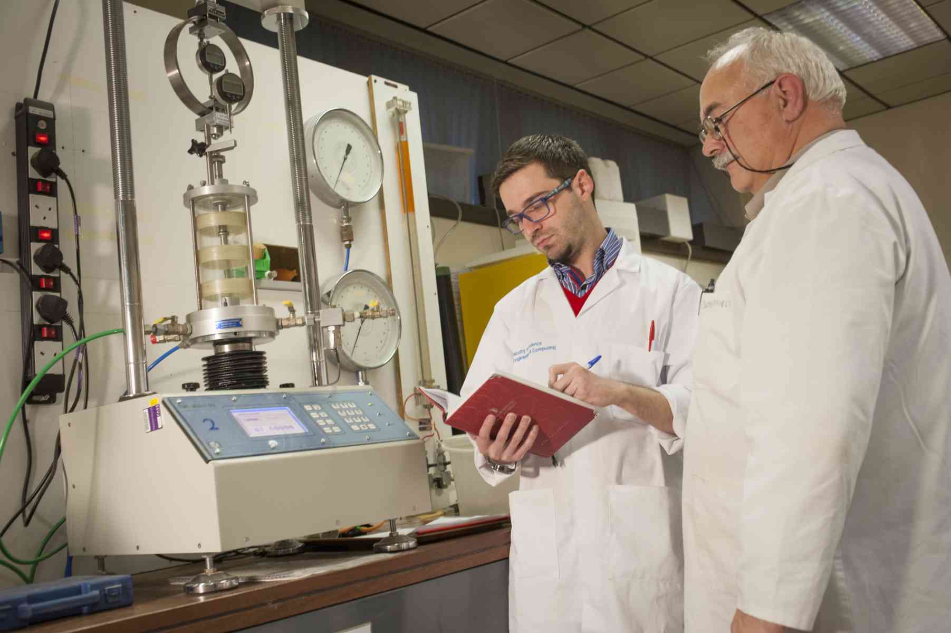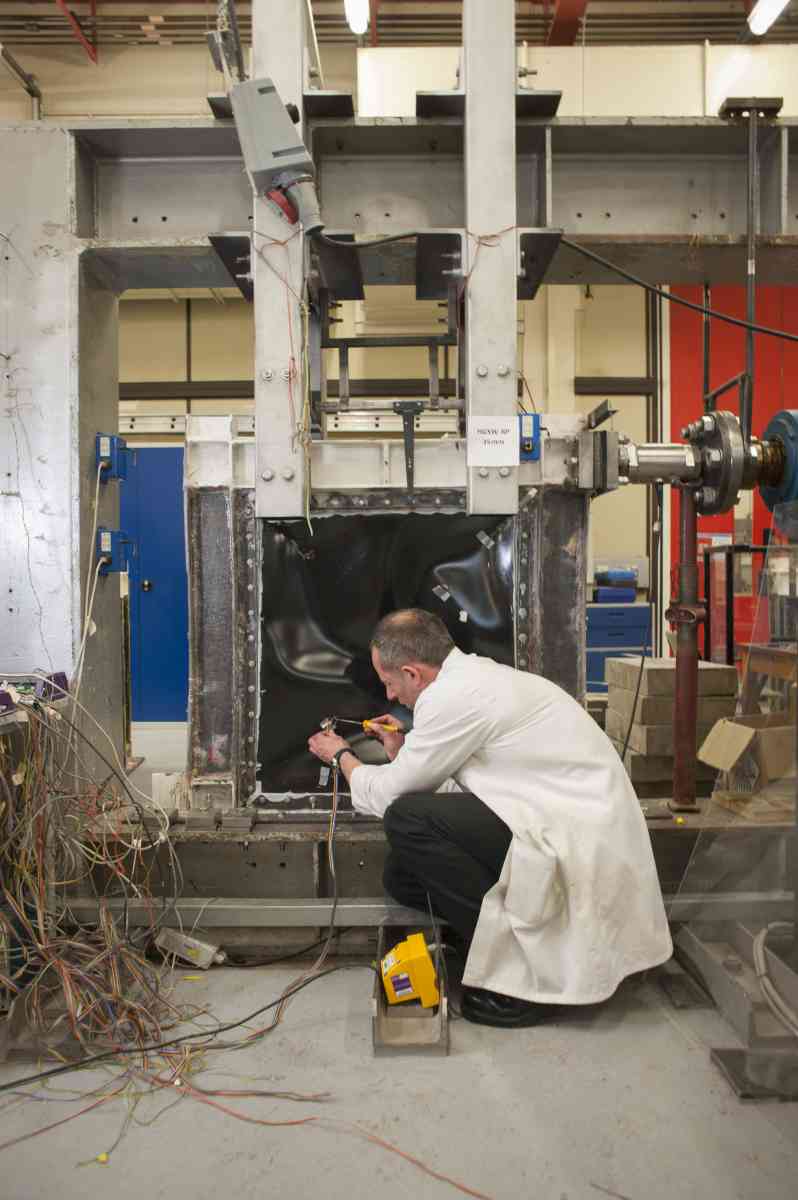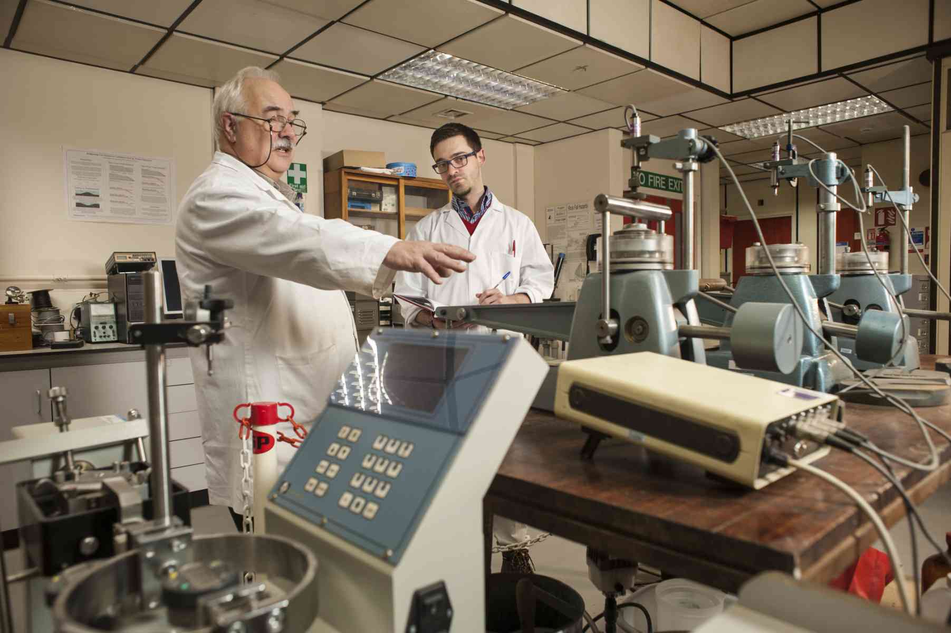Building Surveying BSc (Hons) Degree Apprenticeship
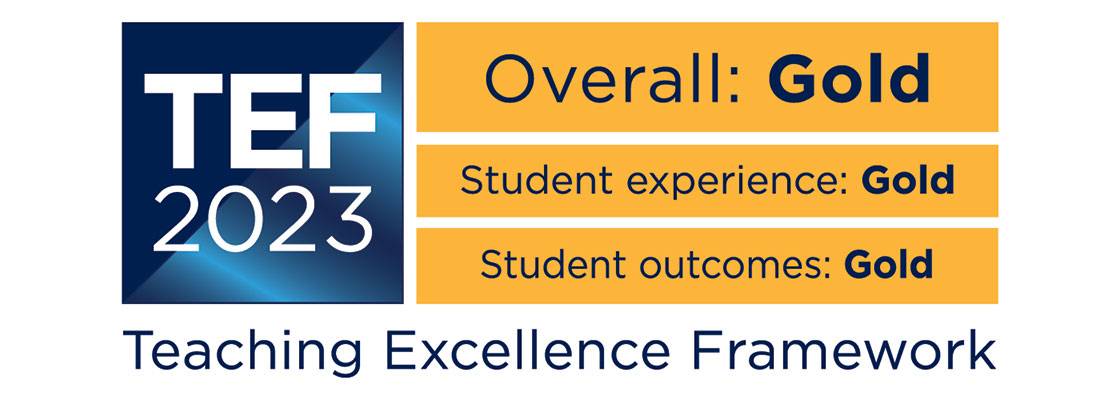
Teaching Excellence Framework (TEF) Gold award
Our commitment to high quality teaching has been recognised with a TEF Gold rating. The University has received an overall rating of Gold, as well as securing a Gold award in the framework's two new student experience and student outcomes categories.
Why choose this programme?
Are you interested in building and considering a career as a chartered building surveyor? This programme will help you gain detailed knowledge of building maintenance, care and conservation.
You'll study the business, financial and legal aspects of property and construction and learn how to advise clients. You'll examine building design, the reasons for constructions and the reasons why buildings fail. For one day each week, you'll attend university rather than your place of employment. There will also be learning activities at your workplace.
This programme is accredited by the Royal Institution of Chartered Surveyors (RICS) and is applying to be accredited by the Chartered Institute of Building (CIOB). Once you successfully complete the programme, you'll receive a BSc (Hons) Quantity Surveying Consultancy (Degree Apprenticeship) and a professional qualification through an End Point Assessment (EPA).
Further details are available on the Institute for Apprenticeships and Technical Education website.
| Attendance | Year of entry |
|---|---|
| 5 years part time | 2024 2025 |
| Main Location | Penrhyn Road |
Reasons to choose Kingston University
- Kingston University has developed this programme with input from leading employers mapping to the Level 6 Chartered Surveyor degree apprenticeship standard (ST0417).
- Kingston is actively involved in Assessment of Professional Competence (APC) and supports you in the process of qualifying as a chartered surveyor.
- A work-based learning project module, supported by your employer, will combine your own surveying interests with those of your employer.
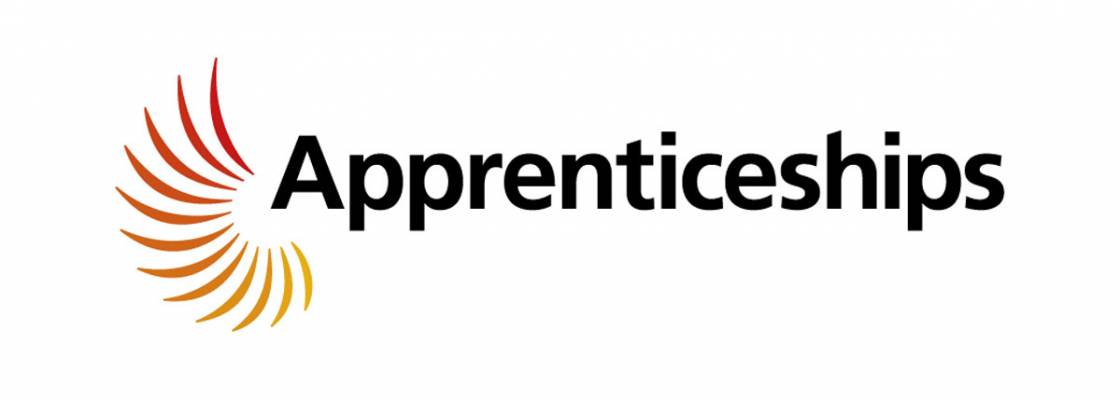
What you will study
As defined in 'English Apprenticeship: Our Vision 2020', published by the UK government in 2015, an apprenticeship is a job with a formal programme of training. This Degree Apprenticeship (DA) non-integrated programme is designed to provide the underpinning knowledge (K) identified by the approved apprenticeship standard (Chartered Surveyor Degree Standard Ref: ST0331).
For apprentices who wish to study Building Surveying to honours degree level (Level 6) through this five-year DA programme and aspire to achieve the professional status of Chartered Surveyor, their learning journey is set out so that they would gain the technical and theoretical knowledge up to the required level (Level 6).
The programme's content was also reviewed against the relevant DA standards ensuring that it delivers on set skills (S) and professional behaviours (B). This is captured by the mapping of the programme's modules to the sets of core/optional knowledge and skills as well as the set of professional behaviours. The academic delivery on this BSc (Hons) qualification is offered through a 1-day a week release which will predominantly account for the required 20% off-the-job training.
Modules
On this programme, you will gain a good mix of theoretical, practical, academic, management and industrial-based skills.
Please refer to the current list of modules and note that this is an indicative list of modules and is not intended as a definitive list as these could change before your year of entry.
Workshops for the programme
- RICS APC Essentials
- Library and Research Tools
- Ethics and Professional Practice Essentials
- Equality, Diversity and Inclusion
- APC Portfolio Preparation
Level 4
Level 5
Level 6
Level 4 explores design. You'll examine what makes a building well or poorly designed. You'll use both sketching and computer-aided design packages. You'll study the design process, the relationship of buildings to the environment and the need for design innovation and sustainability.
In the first year, you will be introduced to Navigate (a Future Skills module which aimed to assist students in making the transition to Higher Education, develop strong foundations of self-awareness, self-motivation and generate a sense of belonging to their course and Kingston University), sustainability, climate literacy, the United Nations Sustainable Development Goals (UNSDGs).
Core modules
Introduction to Site Measurement
15 credits
This module introduces you to the principles of measurement of construction work. It focuses on the detailed quantification of simple buildings so you can gain an understating of industry rules and conventions for measuring construction work and their application. Upon completion, you should be able to competently measure the building envelope of simple residential buildings to address related issues. The module is taught by a series of lectures, tutorials and workshops in which you will be expected to take an active role.
People and Organisation Management
15 credits
This module explores insights into human resource management and organisational behaviour to develop the knowledge, understanding and skills relevant to managing employees and organisations in the built environment.
Insights from this module support your appreciation of socioeconomic and other cultural characteristics of construction organisations. These could include recruitment and selection, leadership, employee motivation, team dynamics, and organisational cultural shifts.
Navigating your Apprenticeship Journey
15 credits
Apprentices are introduced to their course learning aims and consider their anticipated learning targets from induction to graduation. Apprentices are guided to identify and take ownership of their apprenticeship journey through the development and application of academic and occupational skills aligned to KU Graduate Attributes, discipline-specific professional body learning outcomes and the relevant IfATE Standard KSBs (ST0331, ST0417, and ST0778).
Apprentices are tutored in a range of learning to learn techniques and are introduced to assessment for learning and the role of feedback, reflection and feedforward as an integrated part of their learning journey. This will be supported through active engagement in the KU Navigate Programme enabling apprentices to understand and begin to develop a design-thinking approach to Future Skills development.
Introduction to Law and Regulatory Context
15 credits
This module will give you an overview of the modern English legal system, with a specific focus on key legislative and regulatory frameworks. It covers essential aspects of contract law and introduces elements of tort law relevant to the construction industry.
Additionally, you will explore regulations and statutory acts that are applicable in the UK construction sector. You will learn to employ appropriate legal methodologies to address scenario-based legal problems.
Introduction to Construction Technology
30 credits
This is a core technology module where you will explore alternative construction materials and technologies used for low-rise built facilities. You will learn about the impact of construction methods and materials on important issues, including building regulations, health, safety and welfare regulations, sustainability and the environment.
By the end of the module, you should have developed a fundamental knowledge of building types, and be able to interpret drawings, produce sketches and appreciate the reasons for the selection and use of different construction materials and service solutions.
Principles of Surveying Practice in Context
30 credits
This module introduces you to the national and international construction industry. You'll learn about its structure, key stakeholders, and societal impact. The importance of the construction industry will be analysed along with contextual factors that regulate and influence its operation. The role of important players in the construction sector will also be examined.
You will be introduced to basic economic theory and its application to the industry as well as the fundamentals of the management of organisations. Professional ethics and rules of conduct and other closely related competencies will also be considered in this module.
The module will be delivered in a series of lectures and small group sessions including seminars, tutorials, and workshop sessions. You will be assessed through a mixture of coursework and exams.
Level 5 examines construction – how and why buildings fall apart. This is a key component of the knowledge base for chartered building surveyors. In the Building Maintenance and Management module you will learn how to keep buildings in use. Practical knowledge on pre/post-contract financial and contract administration as well as digitisation in construction (i.e. using REVIT and BIM related software), construction technology including its environmental services will be introduced.
Core modules
Digital Technologies and Construction Modelling
15 credits
The module provides an in-depth understanding of digital technologies and construction-related information modelling in the built environment context. You will learn how digital construction has revolutionised the construction industry and how Building Information Modelling (BIM) and its closely related digital technologies are used as tools for the realisation of the Construction Industry 4.0.
The course covers various aspects of digital design, construction, and operation and maintenance, including the knowledge and use of tools related to BIM, virtual reality, artificial intelligence, and geographic information system. You will learn about BIM software, collaboration techniques and project delivery methods.
You will also develop digital skills and knowledge such as data management, quantification, project team collaboration and cost analysis.
Procurement and Contract Administration
15 credits
This module introduces you to procurement strategies for executing construction projects and the intricacies of contract administration. The course identifies the various procurement routes for different project circumstances. The module further extends your critical knowledge and understanding of the contract administration and financial management duties of the project manager.
Although there will be lectures, the teaching and learning emphasis will focus on developing your core knowledge and interpersonal skills using scenarios, workshops and a day field trip to an ongoing project in a major city in England. This will help increase your problem-solving competencies and communication skills development. The module will be assessed by coursework.
Construction Technology and Environmental Services
15 credits
This module provides insights into the construction of commercial and other buildings. The module will extend your knowledge and skills in construction technology and services, from the basic types of construction to framed and more complex commercial structures.
By the end of the module, you should have developed a critical knowledge of building types, be able to interpret drawings, produce sketches and appreciate the reasons for the selection and use of different construction materials and services solutions.
Exploring Professional Skills in Project Management
15 credits
This is a core module for all level 5 students on engineering programmes. Students will demonstrate a developing awareness of the skills required to operate as a professional in their subject area. This module will scaffold Future Skills from Level 4 Navigate to Level 6 Apply.
This module considers the principles and practices for the design and management of engineering projects. The nature of engineering project management is discussed in the context of constraints on quality, time, risk, and sustainability. The module broadens the student's knowledge of how organisations undertake and monitor projects.
The module is skills-rich, including the development of team-working, interpersonal and interdisciplinary skills, critical self-reflection, communication and presentation, time management, and the ability to organise, strategize and prioritise.
A key element of this module will be the participation in an inter-disciplinary design thinking project. Students will contextualise their subject-specific knowledge, skills and behaviours as an interdisciplinary team member charged with developing a solution to a designated sustainability challenge. The teamwork project enables students to demonstrate their ability to explore and contextualise their subject specific knowledge and helps prepare them for their individual project in Level 6.
Design and Specification
30 credits
This module helps you gain an understanding of material science properties and specification. You will be introduced to basics of building design and the development of the design process, from concept to tender documents.
In this module, you will develop proficiency in using a Building Information Modelling platform (Revit) to produce digital architectural 3D models as well as technical drawings for construction.
The module is taught by mix of lectures, computer labs and practical sessions and is typically assessed by a design project portfolio.
Legal and Regulatory Compliance
30 credits
This module provides you with a critical understanding of legal and regulatory compliance related to the built environment. You will study regulations relating to retrofit and maintenance decisions. You will develop knowledge of the strategic and practical aspects for effective and efficient management and maintenance of buildings.
On a broader level, the module will also consider how a building relates to its location, considering the social, economic and environmental consequences of retrofit solutions. You will also develop skills in building appraisal so you can evaluate a building's performance.
The module will cover the principles of setting up and managing maintenance and small improvements works, and monitoring and evaluating building performance from owner and occupier perspectives. It will consider legislative and financial considerations and the increasing importance of managing carbon and energy, as well as general aspects of property management related to works, health and safety, landlord and tenant relations, and all matters associated with the smooth running of properties.
The module is taught by lectures, tutorials, and workshops/seminars.
Level 6 has modules in Project Management, Inspection and Building Pathology along with a workshop and a study trip. It culminates in a major group project, along with an independent research project. You will have the opportunity to combine and present all your learning from the course.
Core modules
Project Management
15 credits
This module introduces you to project management processes and tools and provides an overview of the project manager's role and function at different stages of the project life cycle.
Standards of professional and ethical conduct will be explored. You'll consider the appraisal of options leading to the developing of a business case and feasibility report as well as pre-construction planning and site establishment.
You will attend a series of lectures and practical sessions and are expected to take an active role by applying your knowledge to practical scenarios. The module is assessed by a client report.
Construction Information Management Systems
15 credits
The module provides an in-depth understanding of Building Information Modelling (BIM) and Construction Information Management System (CIMS) in the construction industry. It covers various topics related to BIM and CIMS, including their application, benefits, challenges, and future developments.
The module will begin by recapping the fundamental concepts of BIM and CIMS, including the evolution of BIM and its importance in the construction industry. It will then delve into the different stages of BIM and CIMS, including modelling, collaboration, documentation, and analysis. The module will cover various software tools that are commonly used in BIM and CIMS, such as Autodesk Revit, Navisworks, and BIM 360.
This module aims to enable you to apply and evaluate the key principles of BIM. You will undertake a collaborative interdisciplinary project to apply and develop your skills in a scenario-based group project.
Finally, the course will discuss the future trends and developments in BIM and CIMS, such as the use of Artificial Intelligence (AI), Machine Learning (ML), and Virtual Reality (VR) in construction.
Construction Law and Contract Practice
15 credits
This module aims to provide you with a comprehensive understanding of the legal aspects related to construction projects. It is designed to equip you with the knowledge and skills necessary to navigate the legal framework governing the construction industry, particularly in contract administration and management.
This module enhances your analytical and critical thinking abilities when confronted with legal and professional practice challenges. It promotes a holistic comprehension of sustainability in the context of the built environment and provides an in-depth examination of construction disputes and the commonly employed methods of dispute resolution.
You will acquire practical techniques for effective time management, develop proficiency in locating, interpreting, utilising and referencing legal sources, and cultivate essential attributes valued by the construction industry, including collaboration, team building, critical and analytical thinking, problem-solving, effective communication, initiative and creativity.
Inspection and Building Pathology
30 credits
This module provides you with a critical understanding of inspection and building pathology. You will study the legislative and regulatory bodies for building control and explore the current applications to survey, evaluate and diagnose different building pathologies.
You will also study different building materials in order to provide professional advice regarding building defects, considering environmental, legislative and societal factors.
The module is taught through lectures, seminars, workshop discussions and site visits, and is assessed through coursework which may include a report and exhibition and an open book examination.
Exploring Professional Skills for End Point Assessment
15 credits
The module will provide an opportunity for the apprentices to consider and prepare for their End Point Assessment. The apprentices will be guided to understand key themes associated with their End Point Assessment Portfolio, and to undertake a case study exercise which highlights their developing competencies against their relevant IfATE Standard KSBs (ST0331, ST0417 and ST0778), such that on conclusion of this module, they are fully prepared to gather together evidence and collate this towards their portfolio submission at Gateway.
The apprentices will develop a suite of technical, management and interpersonal skills required to perform in a team environment, building on skills developed at Levels 4 and 5. Apprentices will participate in Kingston University's Bright Ideas competition where they will develop and present a business idea of their choice, in-so-doing developing competence and confidence in delivering their work-based project presentations which are integral to their End Point Assessments. Apprentices will be guided to interact with professional and learning communities beyond the university and reflect on these interactions.
Individual Project
30 credits
The individual project is an opportunity to explore a subject of your own choice. You will initiate, design and execute a small-scale research project under supervision. Your project will draw upon material from all modules previously or currently taught and provide a culmination to your degree. This allows you to develop and practice your research skills that will be invaluable for the future.
You will work independently, studying a topic in depth, reviewing previous work, and collecting, interpreting and analysing information. This is also intended to develop your ability to communicate clearly and succinctly orally, graphically and in writing. In undertaking the work, you should demonstrate knowledge and competence in reviewing literature and in using one or more of a range of research methods to collect and analyse data and draw well-founded conclusions.
To support you, a series of workshops will be given along with individual one-to-one supervision. Assessment is by submission of an initial formative research statement and summative assessments comprising an interim report and the completed project.
Please note
Optional modules only run if there is enough demand. If we have an insufficient number of students interested in an optional module, that module will not be offered for this course.
Entry requirements
Teaching and assessment
The academic delivery on this BSc (Hons) qualification is offered through a 1-day a week release which will predominantly account for the required 20% off-the-job training. It designed for those taking up building surveying-related apprenticeship employment with their employers. 30 credits at Level 6 will be delivered via a work-based learning module.
The remaining 330 credits will be taught via an intensive one-day a week education programme at Kingston University for each of the five years of the programme. The degree apprenticeship programme has been designed for those wishing to undertake a challenging programme which will enable them to study in depth many aspects of building surveying.
It is also designed so that the academic team working in partnership with the employer ensure that, in addition to the relevant practical experience gained through the job itself, a specific on-the-job training takes place to develop the technical and professional skills and behaviours much more fully and in line with standards. This is captured by a Stakeholder Commitments Matrix.
Who teaches this programme?
The programme is taught at the Faculty of Engineering, Computing and the Environment. Faculty staff have a wide range of experience across research and industry and continue to practice and research at the cutting edge of their discipline. This ensures that our programmes are current and industry informed ensuring you get the most relevant and up to date education possible.
Staff will use their experience and professional networks to hone your skills and shape you into the next generation of science, technology, engineering and mathematics (STEM) graduates.
Postgraduate students may run or assist in lab sessions and may also contribute to the teaching of seminars under the supervision of the module leader.
Facilities
There is a wide range of facilities for practical work at our Penrhyn Road campus, where this course is based. You will have access to a modern environment with the latest technology and industry-standard equipment, including:
- extensive materials and structures facility for concrete, masonry, steel and timber;
- geotechnical and hydraulics testing facilities; and
- surveying equipment, such as satellite global-positioning systems.
Dedicated computer-aided design facilities include:
- a range of CAD/CAM packages, such as Ideas, SolidWorks and AutoCAD;
- finite element analysis
- computational fluid dynamics; and
- virtual instrumentation.
End-Point Assessment (EPA)
Each apprentice on an approved Apprenticeship Standard is required to take an End-Point Assessment (EPA) to complete the programme. The EPA is delivered by an End-Point Assessment Organisation (EPAO) that is registered with the Education and Skills Funding Agency (ESFA).
The EPA is either integrated as part of the apprenticeship or completed after the course element. If an apprentice is completing the EPA after the course element, they must ensure they have successfully completed their learning, achieved the gateway requirements and finished uploading their evidence prior to taking the EPA.
Local Employer Group (LEG)
The LEG was established to monitor, support and enhance the delivery and operation of the programme. This includes management and periodically reviewing of work-based learning by this established local employer group with the aim of delivering an apprenticeship programme that is a high-quality satisfactory experience for all. Representatives of apprentices are invited to serve on the group. Terms of reference include:
In advance of each group meeting, the course administrator asks the apprentice representative to gather feedback from their fellow apprentices to be channelled through them at the meeting.
Information for employers
This is a Level 6 Non-integrated Apprenticeship. Apprentices will be required to complete a Royal Institution of Chartered Surveyors (RICS) accredited BSc/BSc (Honours) and achieve the status of Chartered Surveyor in one of three distinct pathways, the one in relation to this apprenticeship programme being Building Surveying, which includes:
- Providing professional advice on buildings and construction, ranging from city office blocks and skyscrapers to home extensions.
- Undertaking detailed surveys of buildings, identifying defects and advising on repair, maintenance and restoration options.
The typical duration for this apprenticeship is 60–66 months but this will depend on the previous experience of the apprentice and access to opportunities to gain the full range of competence.

Next steps
Employees
If you are currently employed full time and would like to find out more about apprenticeships, please ask your employer to contact the Kingston University apprenticeship team.
Employers
If you are an employer interested in how apprenticeships can support your organisation and employees, please contact the apprenticeship team for further details.
Course changes and regulations
The information on this page reflects the currently intended course structure and module details. To improve your student experience and the quality of your degree, we may review and change the material information of this course. Course changes explained.
Programme Specifications for the course are published ahead of each academic year.
Regulations governing this course can be found on our website.

