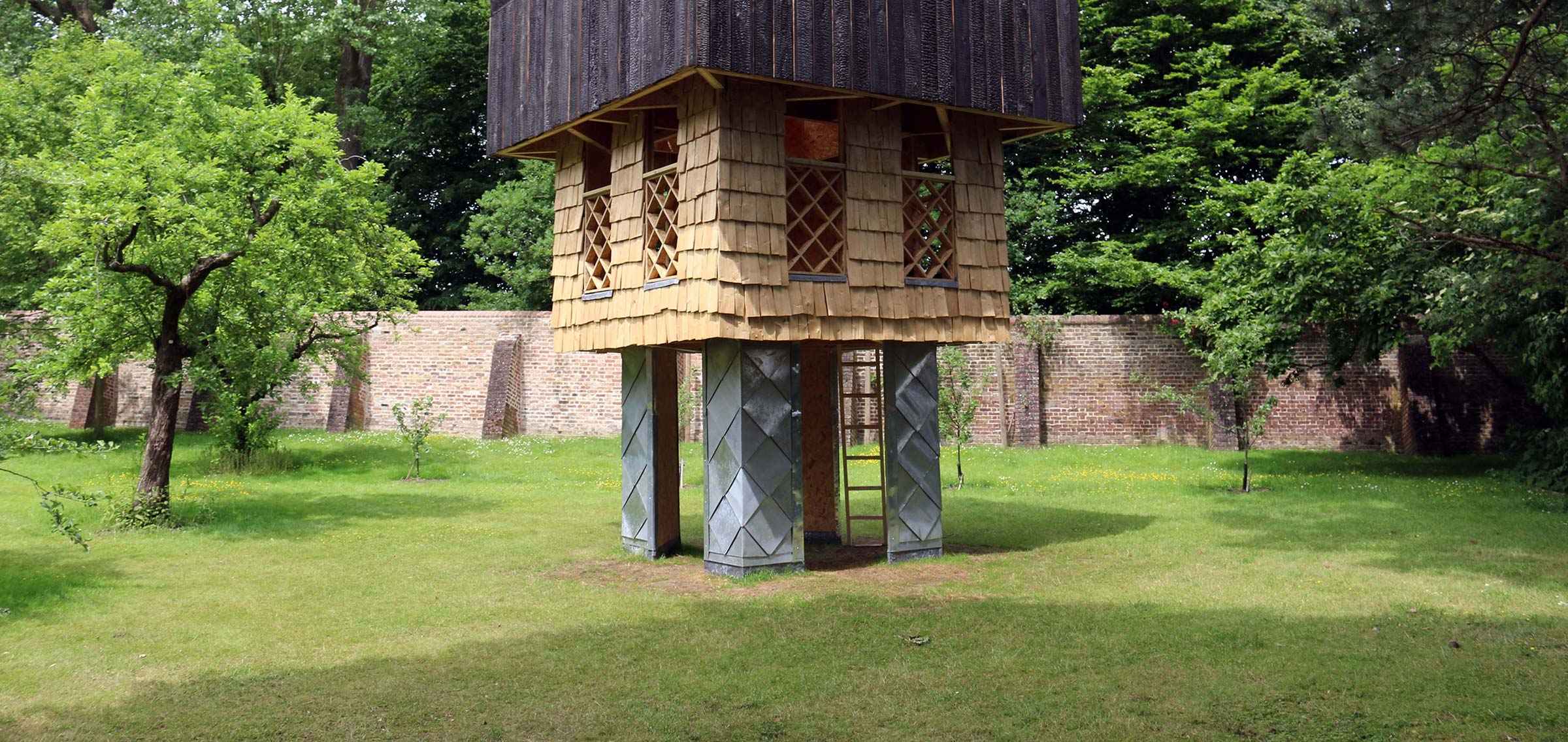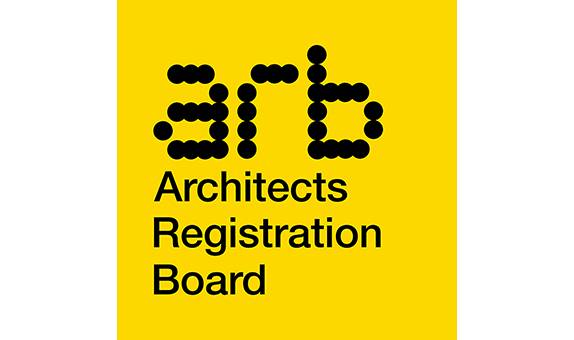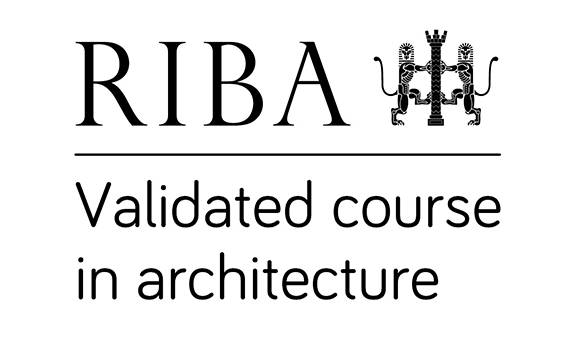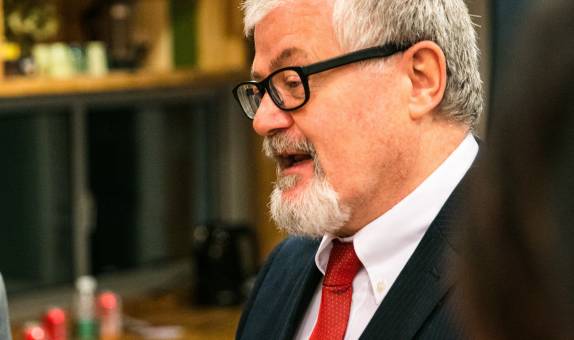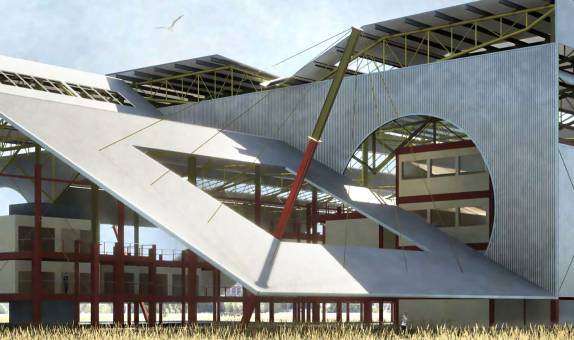Professional Practice Architecture (ARB/RIBA Part 3 exemption) PgDip
Why choose this course?
This course is the last stage of the formal education leading to qualification and registration as an architect in the UK.
It focuses on the legal, procedural, professional and managerial competencies needed to engage in architectural practice as a critical and reflective practitioner.
You will be taught by professionals, established practitioners and experts. We also provide additional value with Professional Practice Podcasts. The course covers the RIBA criteria for Part 3 prescribed by the ARB.
The Part 3 assignments mean that there are no exams. At the end of your course, you will present Professional Experience Development Records (PEDRs), Case Study Volumes, a Scenario-Based report, and then sit the viva voce.
| Mode | Duration | Attendance | Start date |
|---|---|---|---|
| Part time | 12 months | 1 afternoon and evening per month usually Wednesdays, mid - month | September 2025 |
| Main Location | Kingston School of Art, Knights Park |
Reasons to choose Kingston University
- RIBA have described this course as 'rigorous, thorough and offering a high level of detail'.
- You will be evaluated on scenario-based coursework – no examinations.
- Teaching takes place on one afternoon per month.
The Art School Experience
As part of Kingston School of Art, students on this course benefit from joining a creative community where collaborative working and critical practice are encouraged.
Our workshops and studios are open to all disciplines, enabling students and staff to work together, share ideas and explore multi-disciplinary making.

Accreditation
Architects Registration Board (ARB)
Prescribed by the Architects Registration Board (ARB) at Part 3 level for the purpose of registration in the UK.
Royal Institute of British Architects (RIBA)
Validated by the Royal Institute of British Architects (RIBA) at Part 3 level for the purpose of eligibility for membership of the RIBA.
What you will study
The curriculum has been devised to support and inform your work-based professional experience, providing modules in law, professional practice and relevant management issues. You will undertake a variety of individual assignments throughout each module; however, you must supplement this learning with your work-based experience in practice. You will be provided with scenarios and taken through the progress of several projects. These will extend and test your knowledge base and its application. You will build on and further develop the knowledge, understanding and skills acquired during your first degree, subsequent graduate education and periods of work-based learning.
You are expected to complete four compulsory modules, valued at 30 credits each.
Modules
The course consolidates your existing skills and learning: you gain core legal, procedural, professional and managerial competencies throughout the year. The course is one of continuous assessment and offers opportunities for you to critically evaluate your professional experience.
Core modules
Law and the Professional
30 credits
Architecture is a profession as well as a discipline. This module will develop the candidate's critical awareness of the concepts of professionalism and of a profession. It will analyse the institutional structures and processes involved in establishing and maintaining a profession, with particular reference to the architectural profession and the development of other professions within the construction and development sectors. It will relate theoretical concepts, techniques and operational methodologies to the current complex social, legal and economic environment. Areas for consideration will include the development of statutory frameworks in the construction and development industries, the development of public and private sector initiatives for regeneration and new build projects and the potential conflicts and synergies in the current systems and anticipated future. Assessment is through a series of scenario-based assignments and a critical review of learning gained.
Professional Services and Business Management
30 credits
This module will develop the candidate's critical awareness of the processes involved in delivering architectural designs. These will include the economic, social, organisational, regulatory and ethical context. It will explore and critically evaluate the techniques and criteria for creating, managing and maintaining quality, within a design project, from inception to completion. Assessment is through a series of scenario-based assignments.
Building Procurement and the Management of Projects
30 credits
The aim of this module is to develop the candidate's critical awareness of the processes involved in delivering architectural projects from design, through to fabrication and completion. Students will explore the relationship between the design process and the construction process and the techniques and criteria for creating, managing and maintaining quality. Students will analyse how different procurement routes and methodologies are evidenced in contract forms and current and future trends for construction as an industry. Students will compare and critically evaluate current procurement systems and how these modify the role and responsibilities of the architect. Students will look at how time, cost and quality are balanced and how risk is appropriately apportioned. Assessment is through a series of scenario-based assignments.
Critical Practice
30 credits
This module brings together the work based learning and professional experience which underpins the programme and the academic skills and acquisition of knowledge which have developed in the earlier modules. The module is the capstone module and constitutes the culmination and summation of the programme. Candidates are required to demonstrate their knowledge, skill and ability to critically appraise professional practice as well as an ability to determine and manage their professional development.
Entry requirements
Teaching and assessment
You'll be assessed through coursework, enabling you to get a thorough grounding in the issues throughout the year.
Who teaches this course?
This course is taught by Austin Williams and Ray Dudman.
Part 3 assessors are drawn from representatives of inter alia: Dixon Jones, DFN+DC architects, Ian Adam-Smith Architects, MJP Architects, Bartlett School of Architecture, University of Greenwich, Architectural Association, London Metropolitan University, HSK, Pricegore, Arup.
Guest lectures have been provided by inter alia: Orms, JTP, Foster Lomas, BDP, Hawkins\Brown, Amin Taha, Edwin Heathcote, Wilkinson Construction Consultants, ARB, Sense Studio, Bow Arts Trust, Allies & Morrison, DMH Stallard LLP, John Robertson Architects, Robin Lee Architecture.
Fees for this course
Additional costs
Depending on the programme of study, there may be extra costs that are not covered by tuition fees which students will need to consider when planning their studies. Tuition fees cover the cost of your teaching, assessment and operating University facilities such as the library, access to shared IT equipment and other support services. Accommodation and living costs are not included in our fees.
Where a course has additional expenses, we make every effort to highlight them. These may include optional field trips, materials (e.g. art, design, engineering), security checks such as DBS, uniforms, specialist clothing or professional memberships.
What our students and graduates say
Facilities
You'll be able to make use of the wide range of facilities at Kingston School of Art, including its library, online construction information service, cafes and bars.
Links with business and industry
This course is a part-time course designed for candidates who are working in practice. Your professional relationship to the industry and contemporary work experience is an important element of this.
Course leaders and tutors are experienced architects and expert guest speakers present lectures on a regular basis, ensuring your learning is relevant to the real world.
Events and lectures
There is an additional range of events and lectures in Kingston School of Art to enhance your studies and add an extra perspective to your learning.
Research areas
The course leader – Austin Williams – has written two books of technical guidance described by the RIBA as 'quick, reliable, and incisive clarification of the welter of diverse technical guidance.' He is a noted expert and commentator; as well as writing books he has coordinated public debates and academic conferences, and helped found a brand-new architecture department in China. His research covers environmental critique, urban analysis and approaches to pedagogy.
For students too, research is an important part of the course. There is the opportunity to develop your research interests by taking a PhD.
Course changes and regulations
The information on this page reflects the currently intended course structure and module details. To improve your student experience and the quality of your degree, we may review and change the material information of this course. Course changes explained.
Programme Specifications for the course are published ahead of each academic year.
Regulations governing this course can be found on our website.
