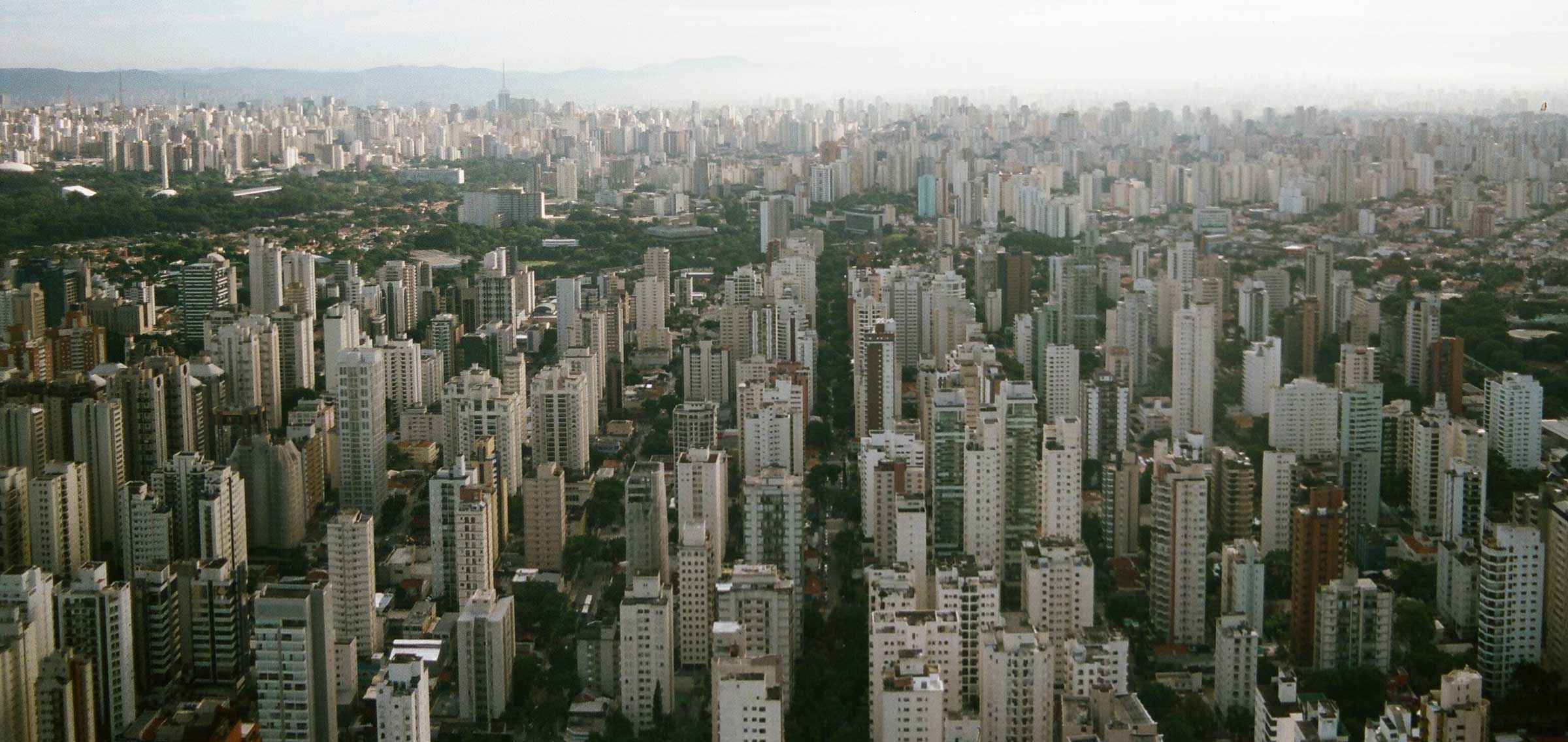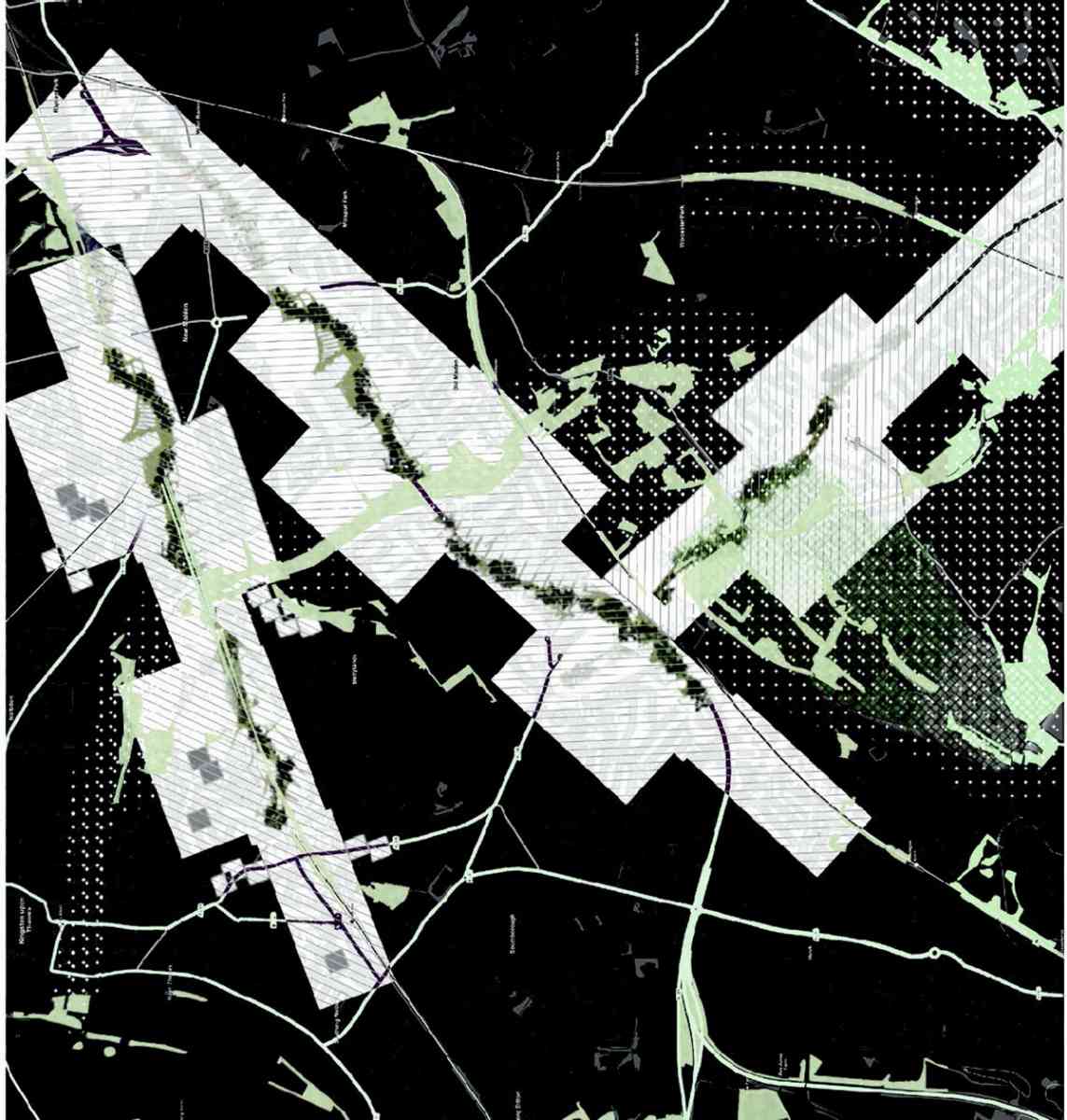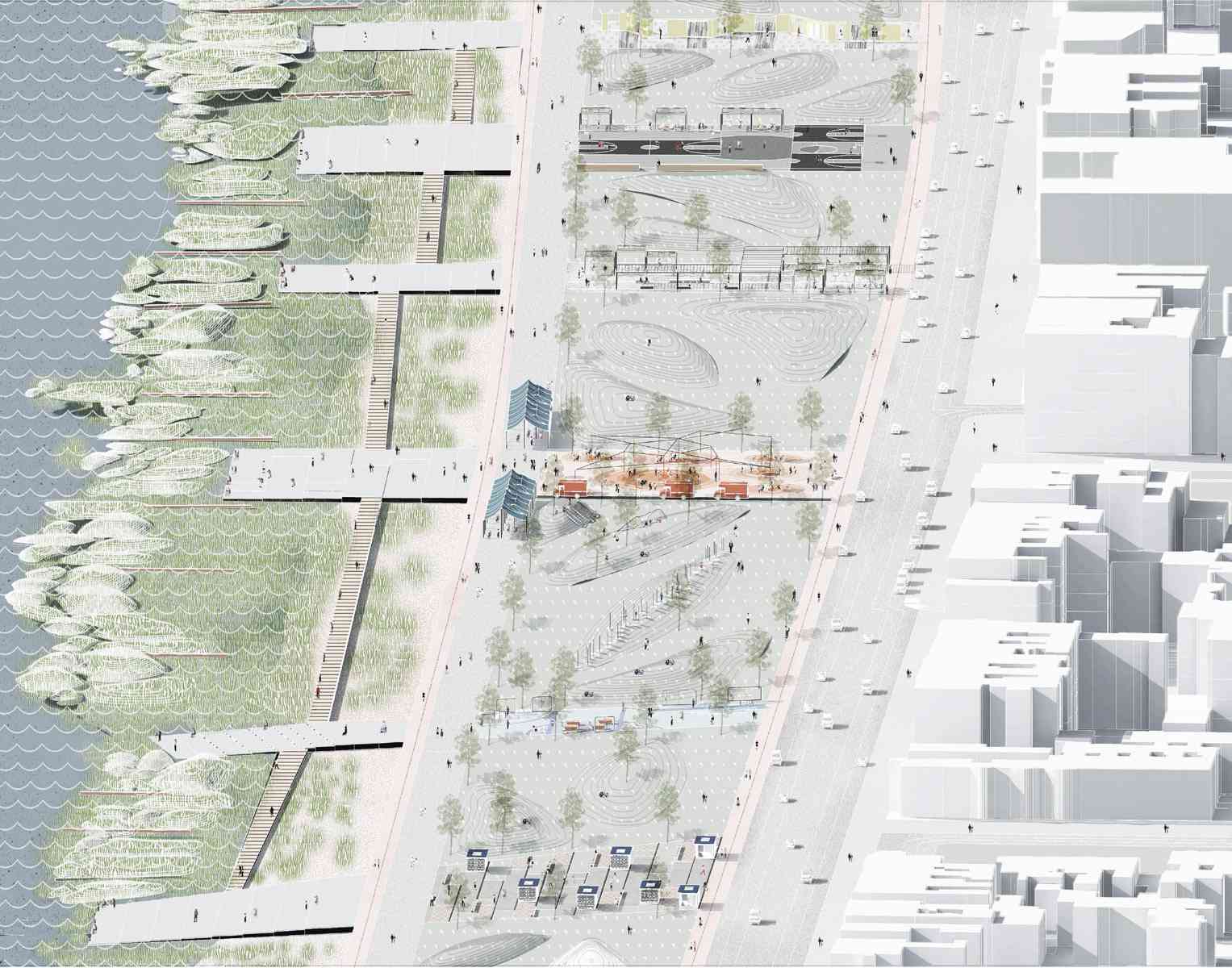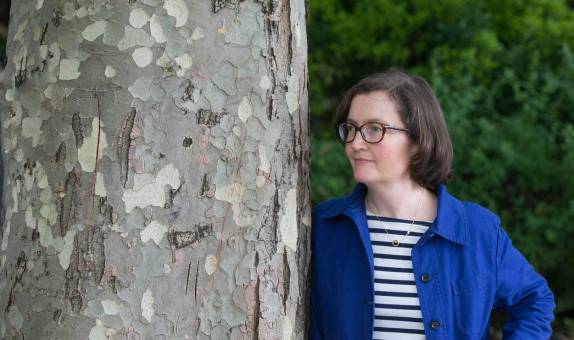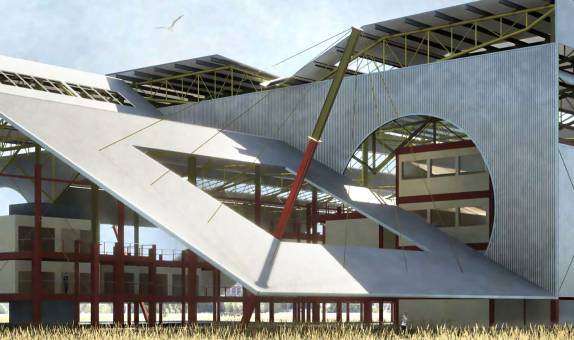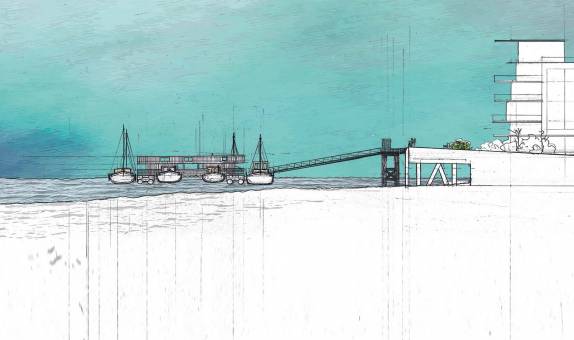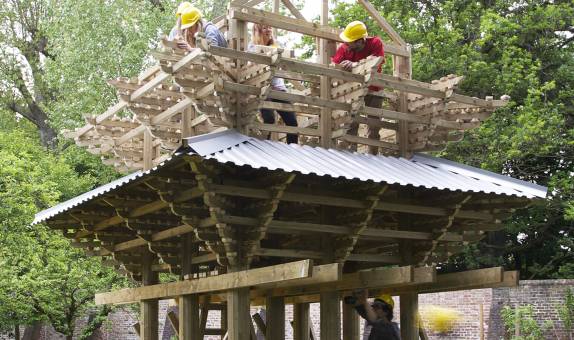Urban Design MA
Why choose this course?
The MA Urban Design programme provides advanced postgraduate training for design professionals in architecture and the built environment (landscape architects, environmental designers, strategic planners, etc) who wish to engage with cities and urban landscapes through multidisciplinary design practice and research.
Students undertake design projects at various scales and themes, ranging from strategic frameworks to site-specific interventions, and from landscape design to housing typologies. Our interdisciplinary and synthetic approach is guided by ecologically-minded design principles rooted in real-world scenarios. This is further enriched by the programme's close relationship with the LI-accredited MLA and strategic partnerships with innovative design practices across London and beyond.
In 2024–2025, we launched a collaboration with leading design form Stantec London, continuing our tradition of offering students hands-on experience that bridges academic learning with real-world urban challenges.
| Mode | Duration | Attendance | Start date |
|---|---|---|---|
| Full time | 1 year | 2–3 days a week | September 2025 |
| Part time | 2 years | 1–2 days a week | September 2025 |
| Main Location | Kingston School of Art, Knights Park |
Reasons to choose Kingston University
- You will have opportunities to work on live projects such as European and local consultancy briefs within the Landscape Interface Studio.
- There are international workshops, external lectures and optional visits to London shows, museums and institutions (these may incur additional costs).
- There are opportunities to work in collaboration with industry. Students have worked with Arup, AECOM, Atkins, Gustafson Porter + Bowman, Grant Associates and Historic Royal Parks.
The Art School Experience
As part of Kingston School of Art, students on this course benefit from joining a creative community where collaborative working and critical practice are encouraged.
Our workshops and studios are open to all disciplines, enabling students and staff to work together, share ideas and explore multi-disciplinary making.

What you will study
In this course, you will develop the technical and theoretical skills needed to understand and positively influence the design of our cities and the built environment. The course focuses on public spaces, patterns of habitation, green and blue infrastructures and adaptive urban strategies to foster sustainable and resilient cities.
You will explore these themes through a blend of rigorous design training, theoretical reflection and engagement with industry leaders, tailored to your personal interests and career aspirations.
Modules
Core modules
Portfolio 01
30 credits
This module examines the concept of placemaking through design-led research and representation for a given site and brief. Emphasis is placed on identifying urban character, significant existing features and uses, the diversity of users, and the narratives of place-key elements that inform successful urban design interventions. The module explores materials and spatial qualities, as well as temporal changes and intangible social aspects that shape the use of space. A significant component involves studying precedent urban design projects as a learning tool.
Module aims
- Explore and communicate the critical issues and priorities of urban design in relation to placemaking within an urban context.
- Identify the key priorities and issues of a given site.
- Review precedents and apply urban design principles.
Portfolio 02
30 credits
This module explores urban design across all relevant scales, from strategic planning and regional frameworks to site-specific interventions and detailed design resolutions. Students are encouraged to develop independent design proposals based on analysis and critical exploration, engaging in both individual work and group assignments. Through research and design exercises, the module engages students with key contemporary issues and agendas in urban design.
Module aims
- Identify and critically examine the key issues and priorities of urban design at strategic, regional, and city scales, including land use, programming, and infrastructure.
- Assess, apply, and critically evaluate theoretical and practice-based concepts, mandates, and guidelines within a specific strategic context.
- Recognise the roles and influence of various actors and stakeholders in urban design and integrate these considerations into a design proposal.
- Strengthen students' research, analytical, communication, and peer appraisal skills.
- Develop a fully-resolved design proposal across all relevant scales.
Professional Practice Design and Making
30 credits
This module explores the contexts and relationships of urban design practice, which are increasingly interdisciplinary, transnational, and inclusive of co-design and co-production. It highlights:
- Professional practice considerations, including the scales, temporalities, and content of urban design, as well as legal, ethical, and sustainability principles.
- The broad scope of urban design practice.
- Codes of conduct and UK professional practices, particularly those of the Landscape Institute, while acknowledging international best practices and precedents in landscape and urbanism.
The module provides an overview of the diverse activities involved in urban design and related professions—from analysing the land and interpreting a brief to specific technical aspects such as ground modelling, drainage, surface materials, planting, microclimate, and lighting. It emphasises the selection and application of materials and techniques that address contemporary challenges and opportunities, such as flooding and resilience. Additionally, the module examines the ongoing maintenance, management, and stewardship of urban spaces through the lenses of appropriateness, ethics, and sustainability. Effective representation of information is explored through case studies and working drawings.
Theory, Research and Representation
30 credits
This module introduces students to the research process and enables them to acquire a critical knowledge of the concept and theory of research methodologies and to develop a theoretical grounding and literacy in urban design, to support research-informed design practice. It provides students with practice of conducting research via secondary sources. The subject area is relevant for students of architecture, urban design, landscape architecture, and texts are drawn from each of these disciplines. Much of the synthesis of the material will rely on seminar discussion and independent study. The module focus is the bringing together of different disciplines with the urban as forum for discussion, rather than the ‘built' form.
Module aims
- To impart a critical knowledge of the concept and theory of various research methodologies, and to provide practice of conducting research via secondary sources, within the students' guided choice subject area.
- To describe, critique and represent seminal ideas: historical, contemporary, visionary, that have a shaping influence on urbanism and landscape design
- To provide a theoretical framework for postgraduate study in landscape and urbanism
- To introduce students to contemporary debate and theories of urbanism, landscape and urban futures in relation to development, regeneration, infrastructure and responsibility.
- To explore, sample and critique the conceptual, spatial, programmatic and aesthetic scope of urban design.
Masters Project
60 credits
The Masters Project serves as the capstone of the MA Urban Design programme, representing the culmination of the student's educational journey. This module provides an opportunity to explore a theme or interest that has emerged from previous coursework. With tutor guidance, students will develop an individual research question or project brief, defining a specific focus within the interdisciplinary field of urban design as both a research area and a practice.
The final output may vary but will include a precedent and literature review, as well as primary and secondary research relevant to the chosen theme. A design component will also be an integral part of the project.
The project will be presented in a format appropriate to its theme and intended audience, whether for publication, exhibition, or another medium. Students are encouraged to set ambitious agendas that address contemporary economic, environmental, and social challenges while defining their own goals within this dynamic field.
Module aims
- Enable students to identify and develop a proposal and brief for a critical and authoritative urban design project, grounded in contemporary theory and practice.
- Support the production of a substantial, original project that meets the demands of the brief, incorporating primary and secondary research, critical testing of ideas, and engagement with relevant precedents, theory, and practice.
- Foster effective self-directed and reflective study, leading to a comprehensive understanding and application of key issues and opportunities within the chosen project focus.
- Encourage the creative development of an exhibition, website, or other dissemination medium to effectively communicate the Masters Project.
- Assist students in aligning their Masters Project with their career aspirations in practice and research or in establishing a critical position within the field of landscape and urbanism.
Entry requirements
Teaching and assessment
You'll be taught in classroom-based seminars, tutorials and lectures, alongside site visits to the world-famous Royal Botanic Gardens at Kew, museums, galleries, auction houses and other creative professional environments.
Who teaches this course?
Teaching is delivered by a team of ambitious and creative design practitioners and researchers.
The team includes senior academics and professionals, many of whom have their own architectural practices and industry contacts.
Fees for this course
Additional costs
Depending on the programme of study, there may be extra costs that are not covered by tuition fees which students will need to consider when planning their studies. Tuition fees cover the cost of your teaching, assessment and operating University facilities such as the library, access to shared IT equipment and other support services. Accommodation and living costs are not included in our fees.
Where a course has additional expenses, we make every effort to highlight them. These may include optional field trips, materials (e.g. art, design, engineering), security checks such as DBS, uniforms, specialist clothing or professional memberships.
Facilities
Knights Park campus is situated on the Hogsmill River, with a restaurant and bar opening on to the waterside. The relatively small campus has a friendly, creative feel and includes a reception area with a gallery, art shop and the light and airy open-plan library.
Links with business and industry
We are proud to collaborate with leading design firm Stantec London in the context of our postgraduate Urban Design and Landscape Architecture modules. This partnership provides students with invaluable hands-on experience, connecting academic learning to real-world urban challenges.
What our students say
After you graduate
Graduates of this course can work in a variety of sectors, including public, private, and non-profit organisations; as design practitioners in architectural/urban design/landscape architecture practices; as researchers in academia or in industry-based research and development sectors; and in consulting roles that value design thinking.
Research areas
Many of the staff in the Kingston School of Art are research active. This ensures they are in touch with the latest thinking and bring best practice to your studies.
Course changes and regulations
The information on this page reflects the currently intended course structure and module details. To improve your student experience and the quality of your degree, we may review and change the material information of this course. Course changes explained.
Programme Specifications for the course are published ahead of each academic year.
Regulations governing this course can be found on our website.
